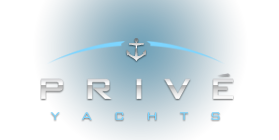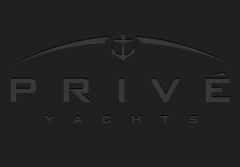Accommodations
A sumptuous interior in black American walnut accommodates up to 11 guests in five cabins consisting of a full-beam master suite on the main deck, three doubles and a twin with a Pullman berth.MASTER SUITE, BATHROOM (Main deck)
Owner cabin with king sized bed, bedside tables, vanity unit with comfortable armchair, seating area with coffee table and 2 armchairs. A walk-in closet with full length hanging, shelves and drawers and a safe. Ensuite with two hand basins, mirror, shower, bathtub and WC.
4 GUEST STATEROOMS & BATHROOMS (Lower deck)
• 1 x VIP cabins with double bed, bedside tables, desk/vanity area with comfortable chair, wardrobe.
• 2 x guest cabins, with double bed, desk/vanity area with comfortable chair, wardrobe, bedside tables.
• 1 x twin cabin with 2 single beds that can be converted into a double bed, plus 1 Pullman berth with stair access, wardrobe, bedside table.
All cabins have mini bars, LCD television screens and en-suite bathroom facilities equipped with a hand basin, mirror, shower, WC.
MAIN SALON & DINING AREA (Main deck)
The entrance from the aft deck is equipped with a central bar with 2 fridges and an ice container.
Main saloon is equipped with two sofas for 4 persons and 4 armchairs, coffee table. Dining area is fitted large dining table suitable for up to 12 guests.
UPPER DECK AFT
Aft upper deck is equipped with large table which seats up to 12 guests (only 10 chairs).
SKY LOUNGE (Upper deck)
Upper saloon is equipped with a big L shape sofa for 8 persons and 2 armchairs, coffee table, a game table and a bar.
SUN DECK
Fly bridge is equipped with the following:
• 4 chaise longues
• Custom sun bed area with Jacuzzi
• 2 x pull out sun cover
Sun deck bar area:
• BBQ
• Wet bar
• Ice maker
• Fridge

